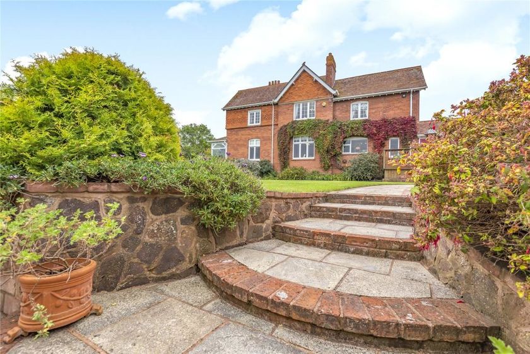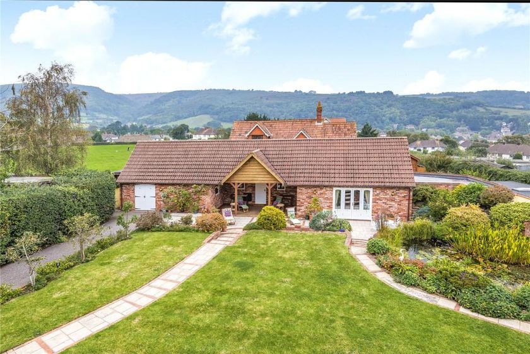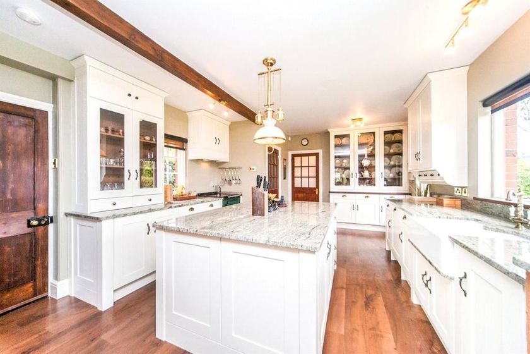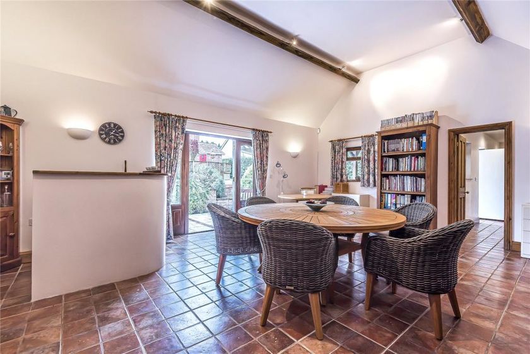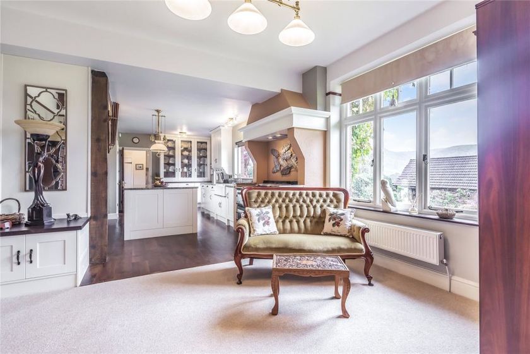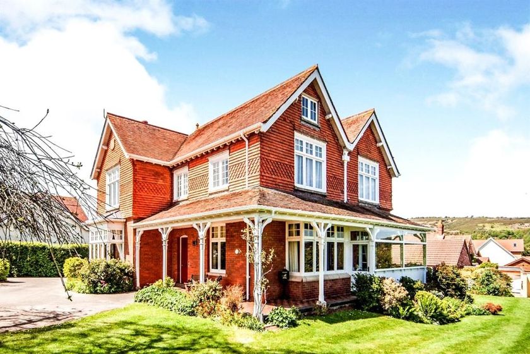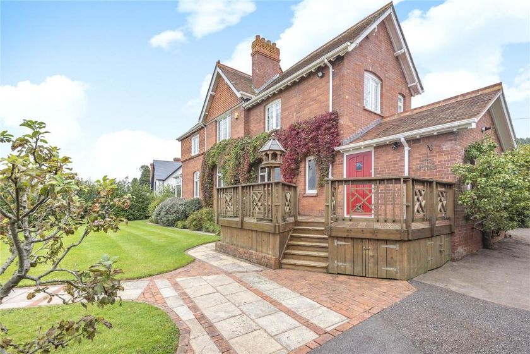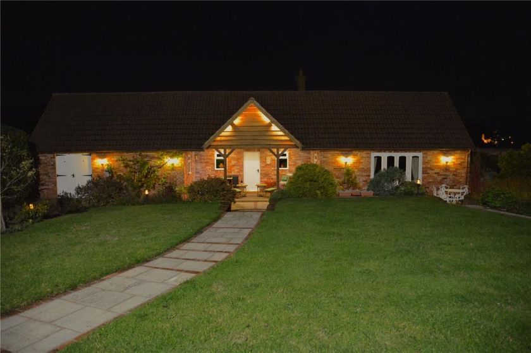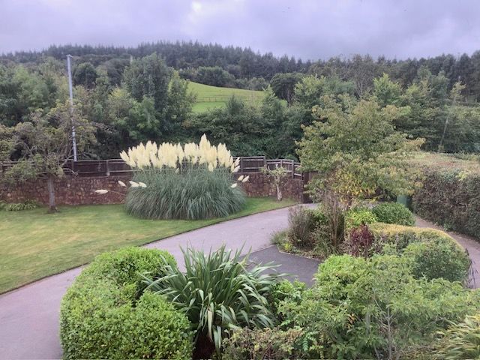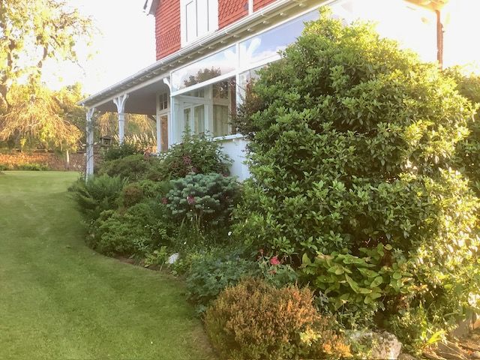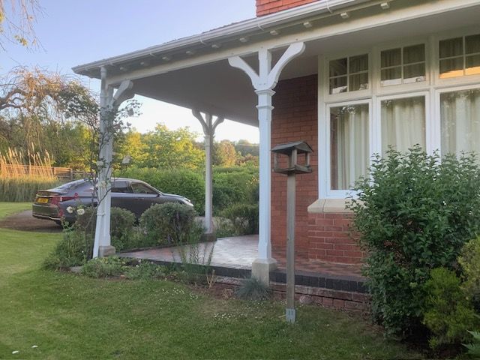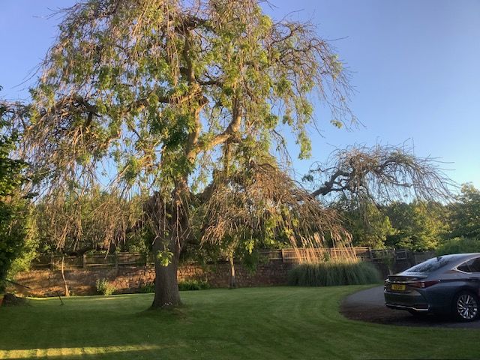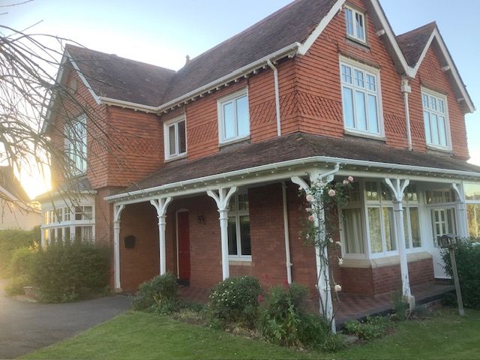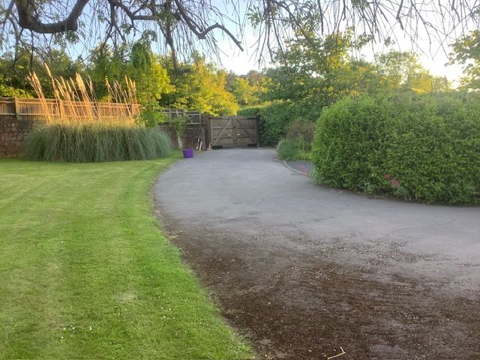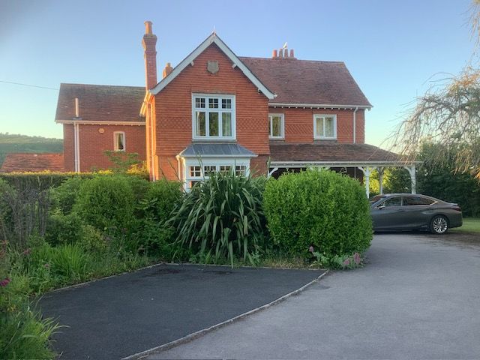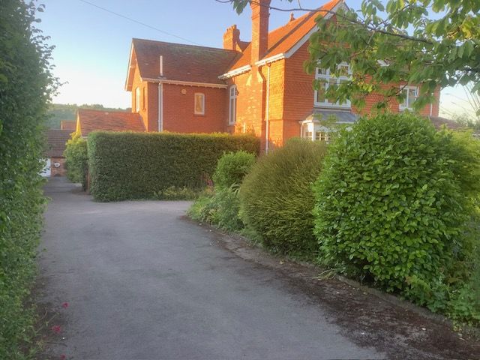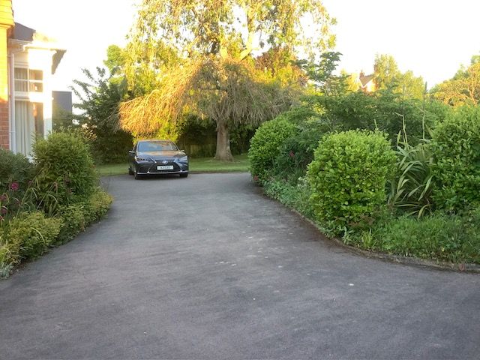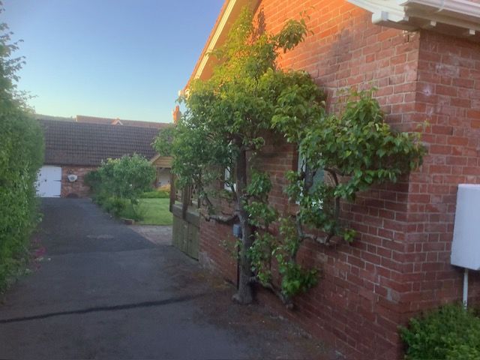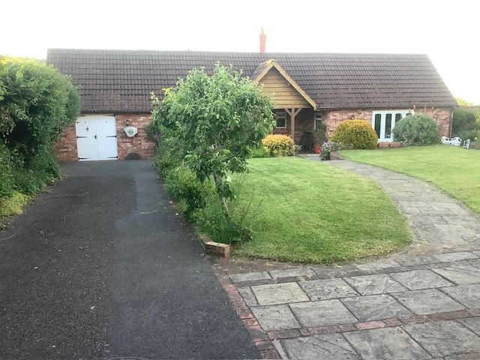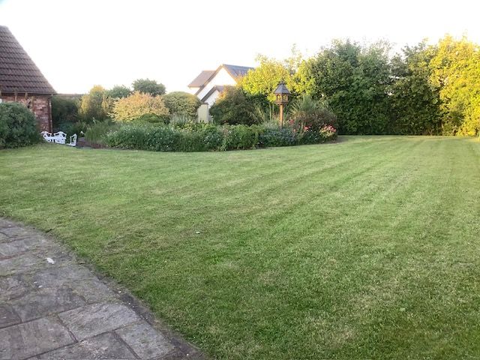5 bed detached house for sale Periton Road, Minehead TA24
Minehead
Minehead
United kingdom
Details
Highlights
The property was constructed in 1900 in brick with a tiled roof under the stewardship of Captain John Kent Ridler for his own occupation. Cuzco was named after his favourite ship, the ss Cuzco, of which he was in command for several years.
The property incorporates many features typical of its era, including servant bells, attractive architraves and picture rails, along with more modern conveniences such as gas fired central heating and burglar alarm system. It enjoys views from the rear towards North Hill and the Bristol Channel and occupies a fine position on the edge of the seaside town of Minehead approximately half a mile from the town centre and all its facilities.
Situation
The popular holiday resort of Minehead is situated on the edge of Exmoor National Park near to some of the very best moorland and woodland countryside where many delightful walks and other country pursuits can be enjoyed. Many of the well known attractions of the West Somerset and North Devon areas are within short motoring distance. Minehead provides good shopping facilities, has primary and secondary schools and has a regular local bus service throughout the year. The West Somerset Steam Railway serves all the stations to Bishop Lydeard and there are regular buses serving the County town of Taunton some 25 miles away which has excellent shopping, leisure and entertainment facilities. Taunton also has direct access to the M5 motorway and is served by a mainline railway station.
The Accommodation
Measurements and the layout is set out in the attached floor plan and in brief the accommodation comprises:
Ground floor entrance vestibule
Spacious reception hall – cloaks, cupboard, door to outside
Sitting room – double aspect, attractive fireplace with gas fire
Drawing room – attractive fireplace with gas fire
Dining room – fireplace
Conservatory – doors to garden
Kitchen/Breakfast Room – Beautifully presented and modernised with an extensive range of granite work surfaces with cupboards and drawers under double Butler style sink unit, central work station, glazed dresser, gas fired Aga with four ovens for cooking, electric Aga with Halogen hob, double oven and grill, larder.
Utility Room – With sink, range of cupboards, Worcester gas fired boiler for central heating and domestic hot water, American style fridge/freezer, door to rear garden.
Cloakroom – With wash basin and WC
First Floor Landing – Airing cupboard housing hot water pressure tank.
Separate WC – Basin and WC
Bathroom – With panelled bath, wash basin and shower
Bedroom 1 – Fitted wardrobes
Bedroom2 – Fitted wardrobes
Bedroom 3 – Double aspect
Bedroom 4 – Fitted wardrobes
Bedroom 5 – Shelf with hanging space
Shower room – With glazed cubicle and shower, wash basin and low level WC
Outside – Th property is approached at the front through double wooden entrance gates to a long sweeping driveway providing access and ample car parking and the house stands in well presented gardens to the front, side and rear with a variety of shrubs, flower beds and borders, and in all providing a fine feature of the property.
Brick-Built Annexe – With wooden decked veranda. Currently uses for summer entertaining, but provides fine potential for use as a separate office, student accommodation, games/hobbies room or for occupation by an elderly relative incorporating living room, kitchenette and separate WC. Adjoining there is a workshop and separate garden store with power and lighting.
Services – Mains electricity, water, drainage and gas.
Council Tax Band G
Tenure – Freehold.
Location
Financials
- Unit priceGBP 900,000
- Price/sq.ft.
- Price/sq.m.GBP
